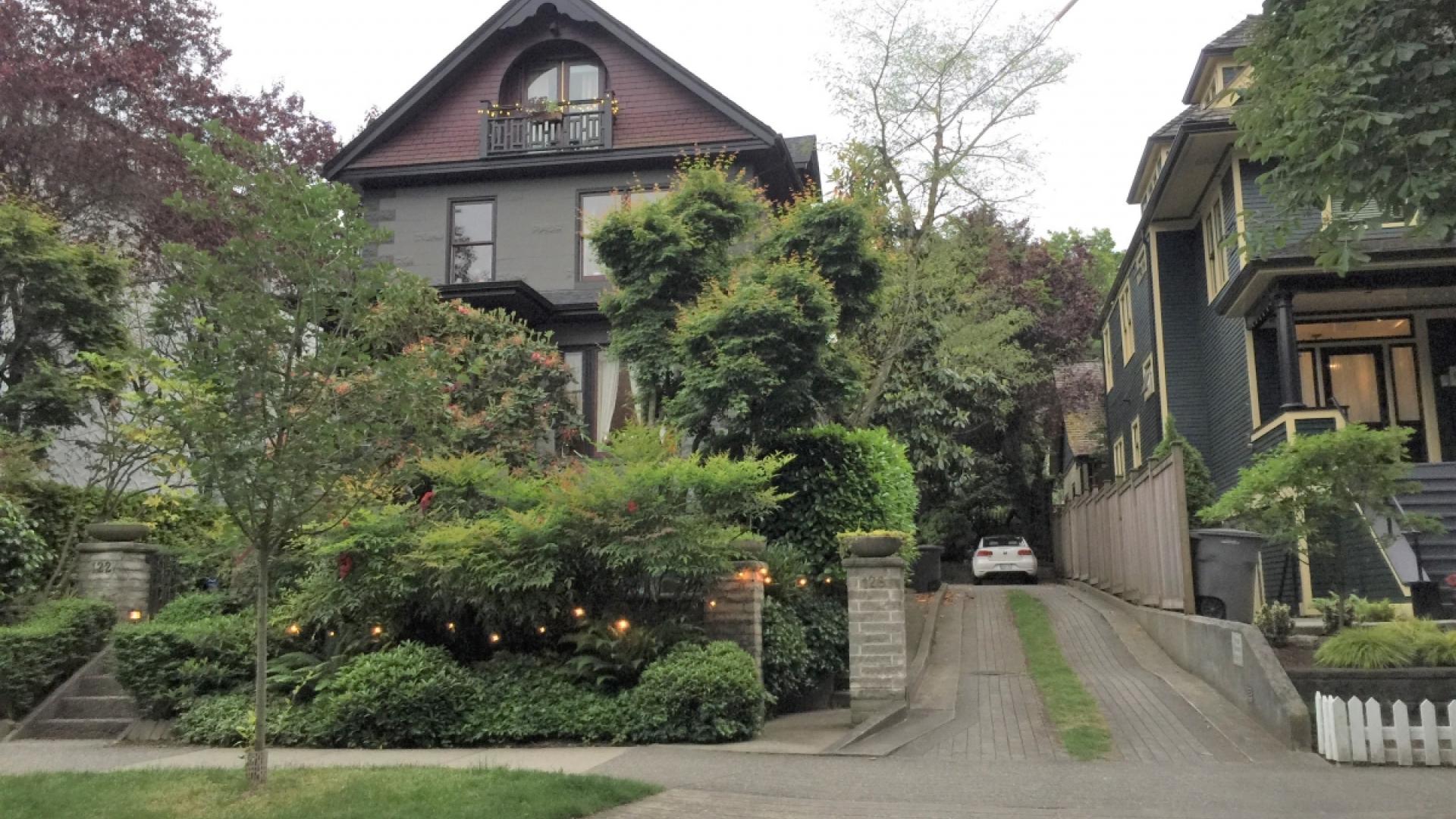In November 2023, the Province of British Columbia introduced changes to the Local Government Act with the goal of increasing the speed and supply of new housing across BC. As of June 24, 2024 a new zoning bylaw was adopted (Bylaw No. 2196) for residential lots inside the urban containment boundary zone. Single-family or duplex housing are now permitted to build three or four dwelling units in most areas, in line with Provincial requirements. Certain properties along main corridors in the District are permitted four, six, or eight units depending on lot size.
To achieve the requirements outlined by Bill 44, current residential zones have been replaced with two new zones. The District’s Official Community Plan aligns closely with this direction.
- The Residential Neighbourhood zone applies to the majority of lands in the urban containment boundary, and permits three or four units depending on lot size, in line with provincial requirements.
- The Residential Corridor Zone aligns with the Main Corridor designation in the Official Community Plan, and permits either 4, 6 or 8 units depending on lot size.
It is important to note that four “units” is not equal to four buildings nor is the number of permitted dwelling units a guarantee of achievable density. On the average residential lot, only two buildings will be permitted, but they can contain suites (up to four units total). On large lots, up to three buildings (six units) would be permitted. Outside of the urban containment boundary, where residential uses are permitted and site conditions meet requirements, one secondary suite or accessory dwelling unit is permitted. On ALR land currently only secondary suites are permitted.
With a recently updated Official Community Plan, Central Saanich is well-positioned to increase housing supply in a manner consistent with our community vision and neighbourhood character. In addition the district has adopted new Residential Infill Design Guidelines. Most types of infill will require a Development Permit to ensure design aspects of development are consistent with The Official Community Plan Development Permit Guidelines - Schedule A, Section 9.
Infill Design Guidelines
To learn more about some of the different infill and small, multi-unit housing forms and regulations view the information pages below.







